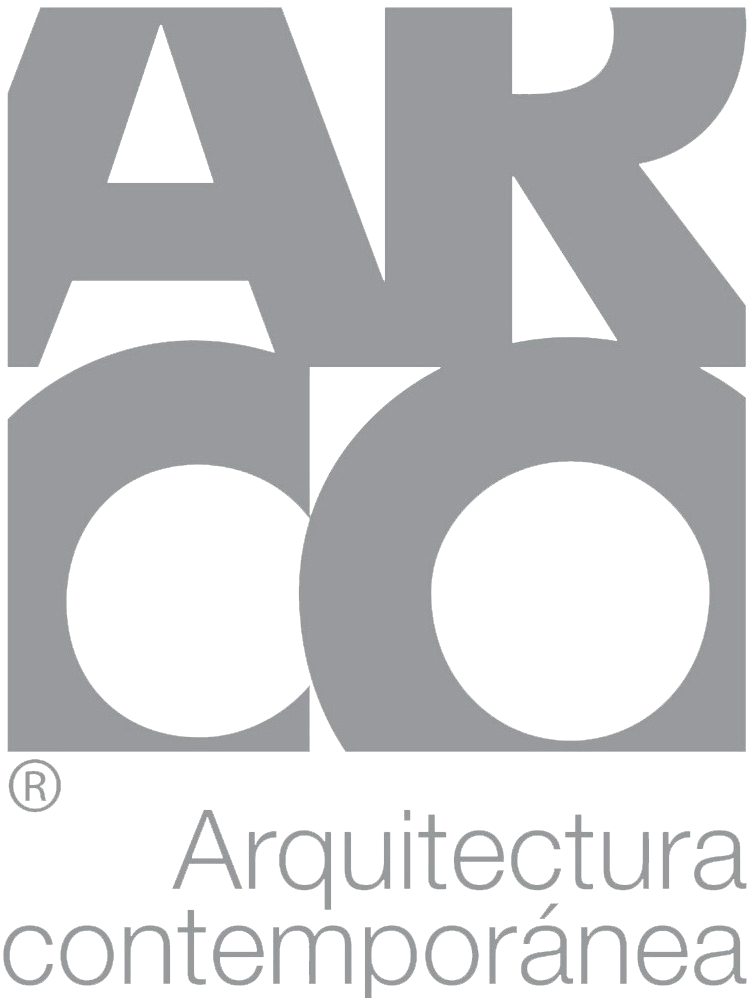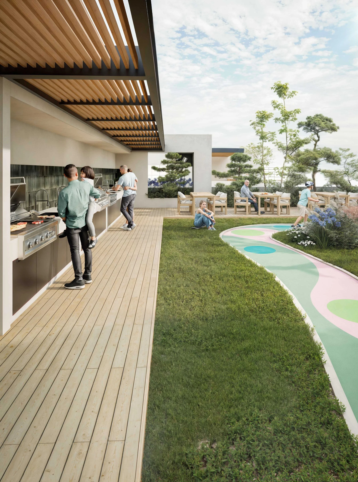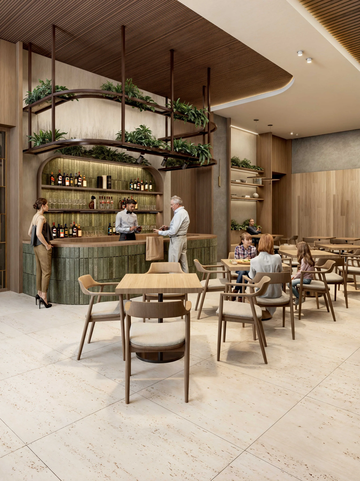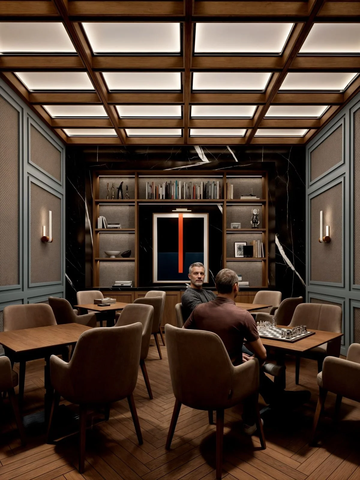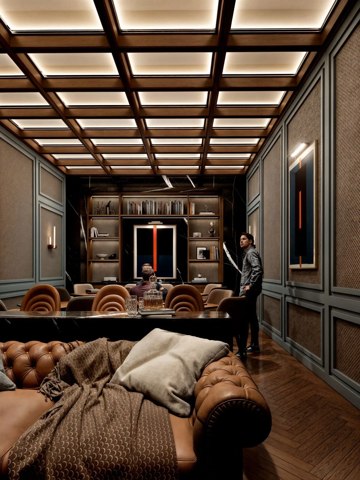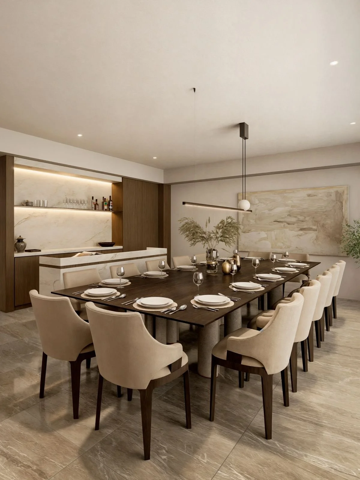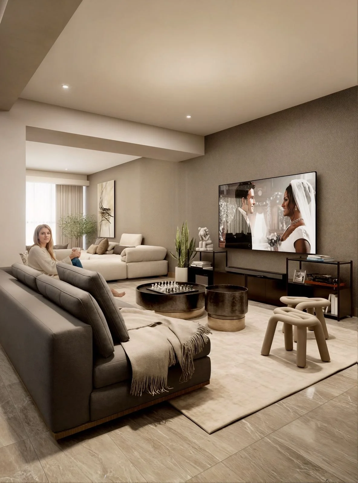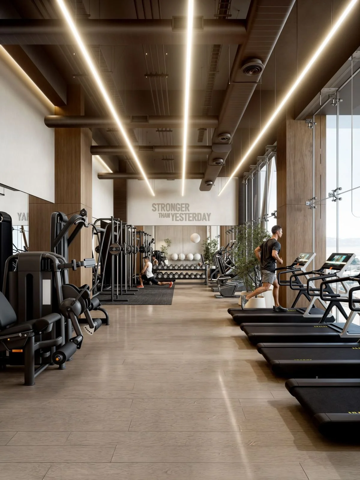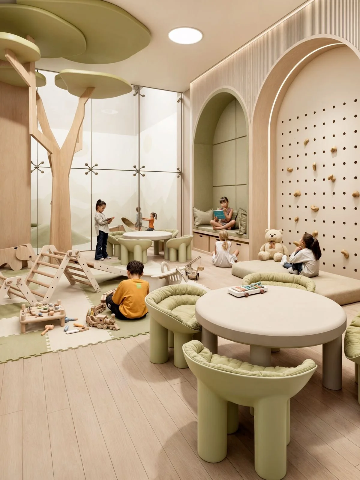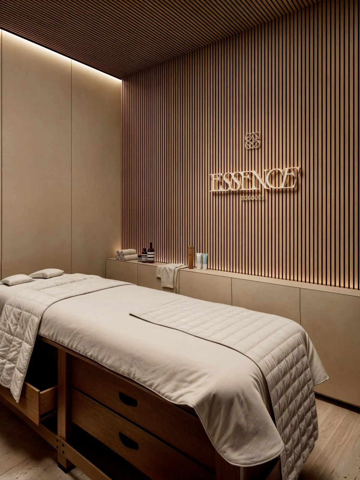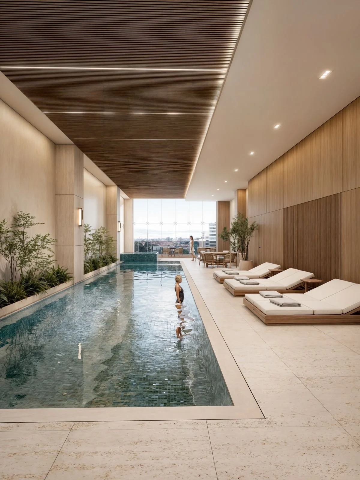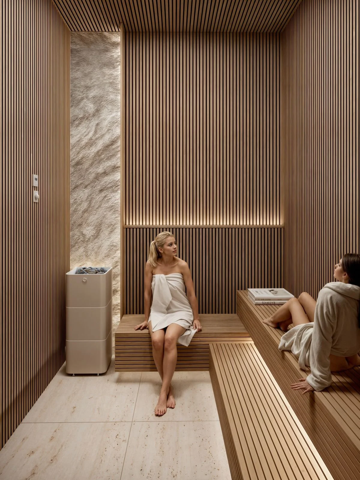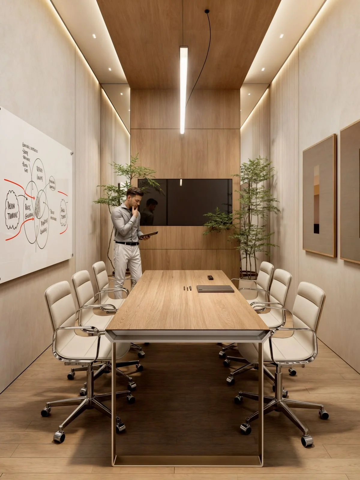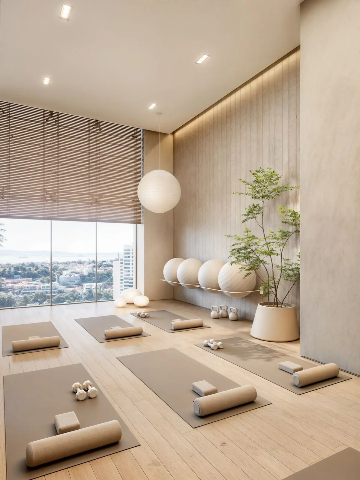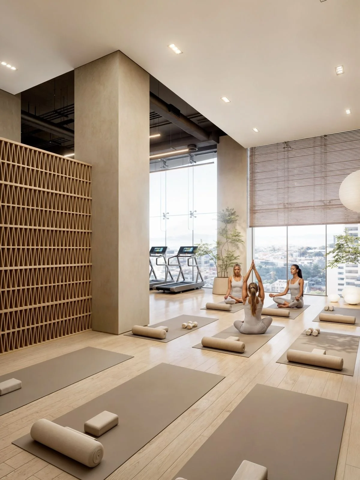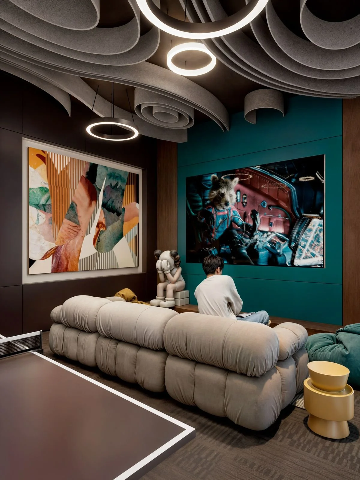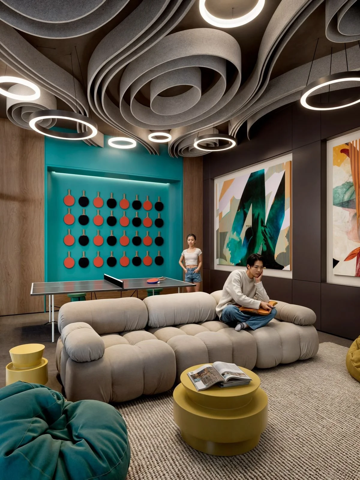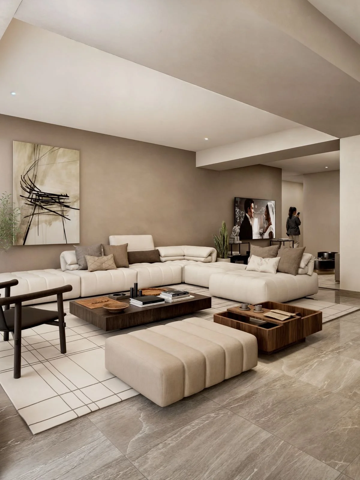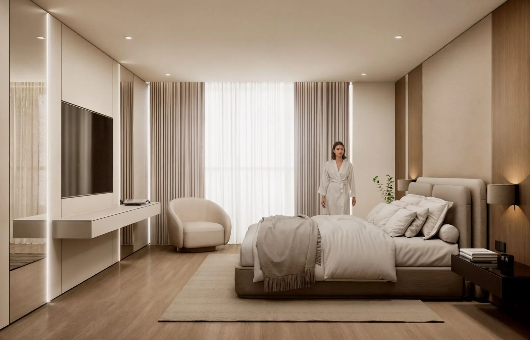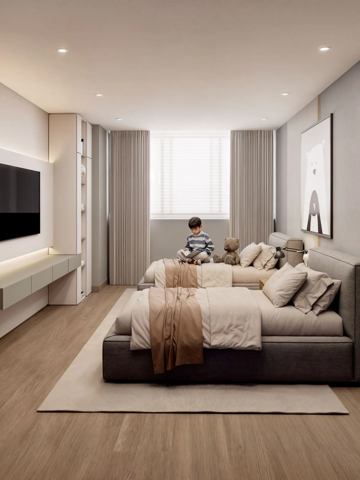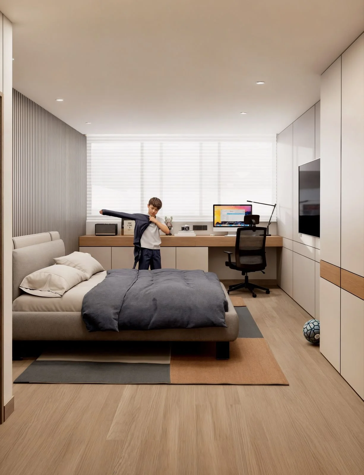Project
Essence Living Project is a high-end residential project offering 3 and 4 bedroom apartments ranging in size from 279 to 297 square meters. Each unit has been designed to provide spaciousness, functionality, and elegance in every space. The apartments feature bedrooms with full bathrooms and walk-in closets, an integrated social area with a living room, dining room, family room, and bar, a fully equipped kitchen with a pantry, a private terrace, a laundry area, and a maid's bedroom with a bathroom. This architectural proposal is designed for those who value contemporary design, privacy, and a superior living experience.
Bar
Three Bedrooms
4 full bathrooms + half bathroom
Living Room Dining Room
Kitchen
Family Room

